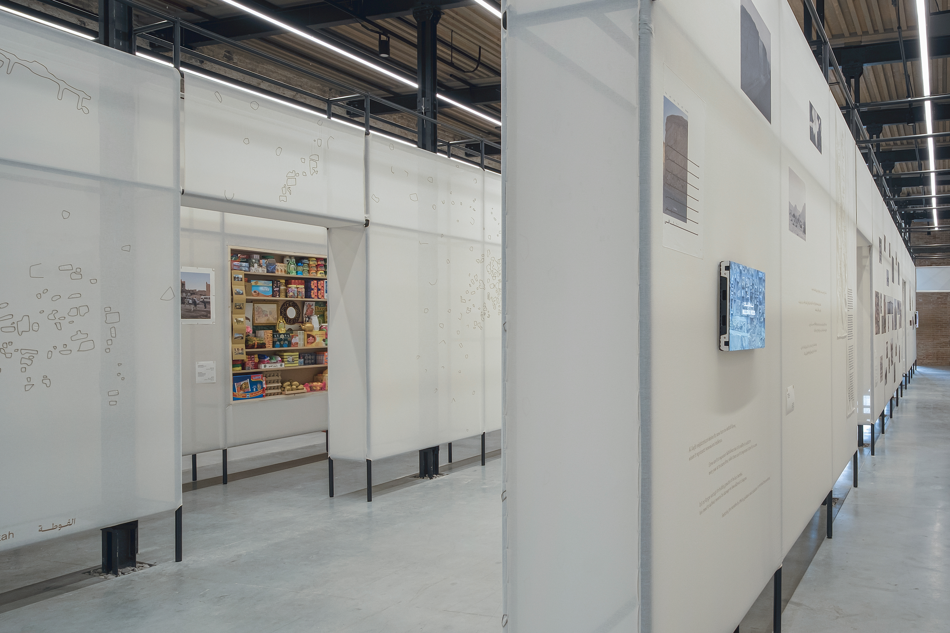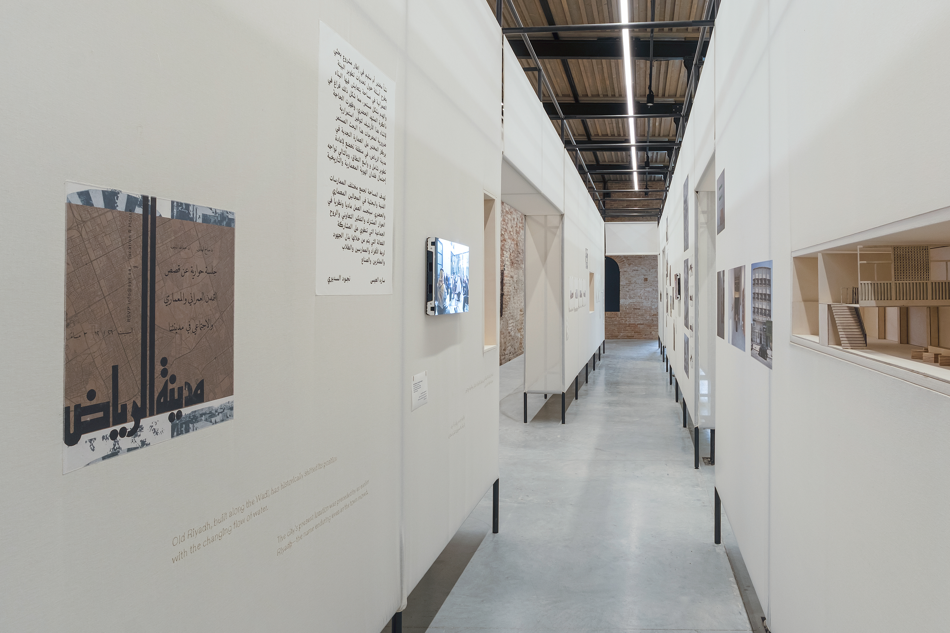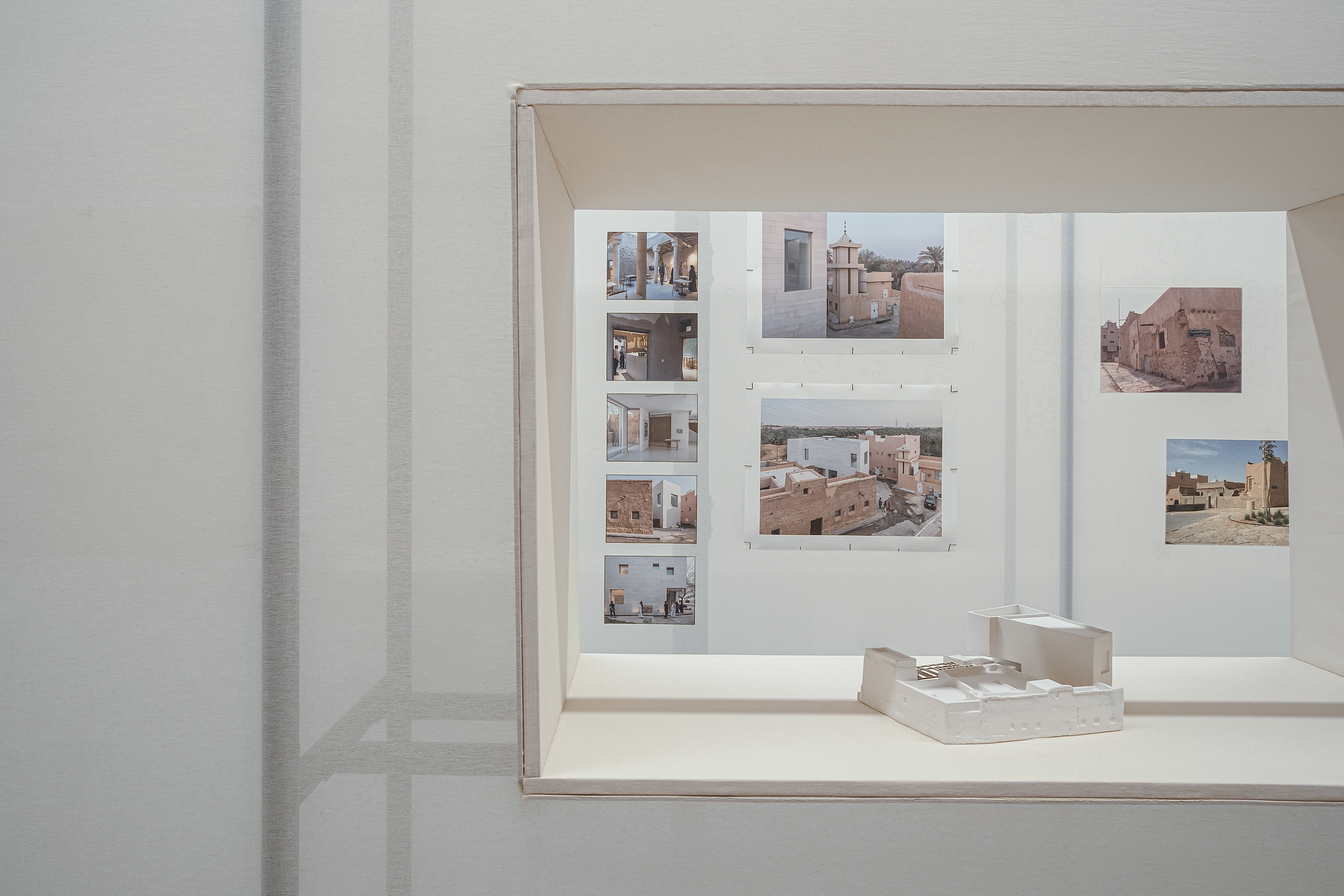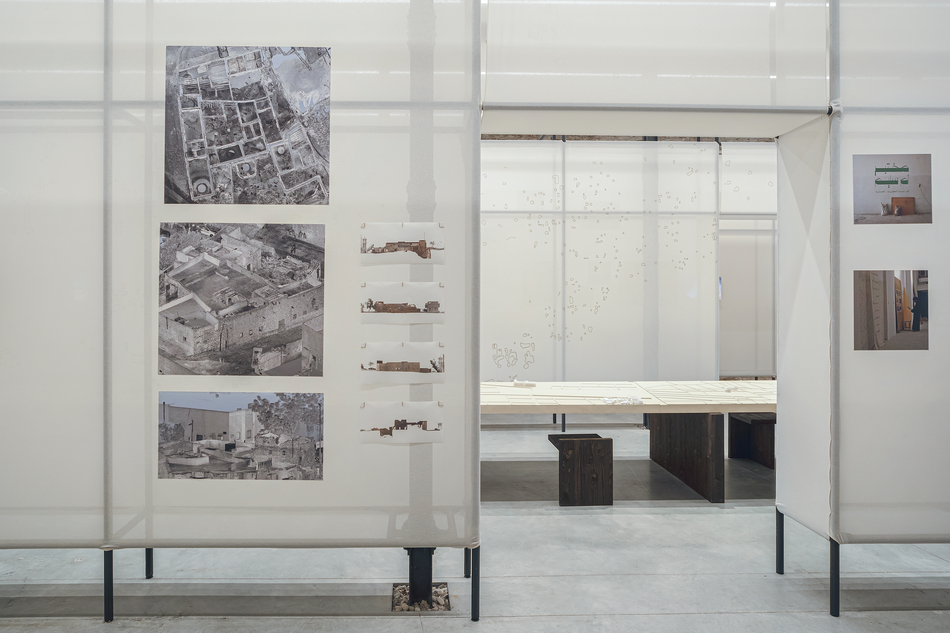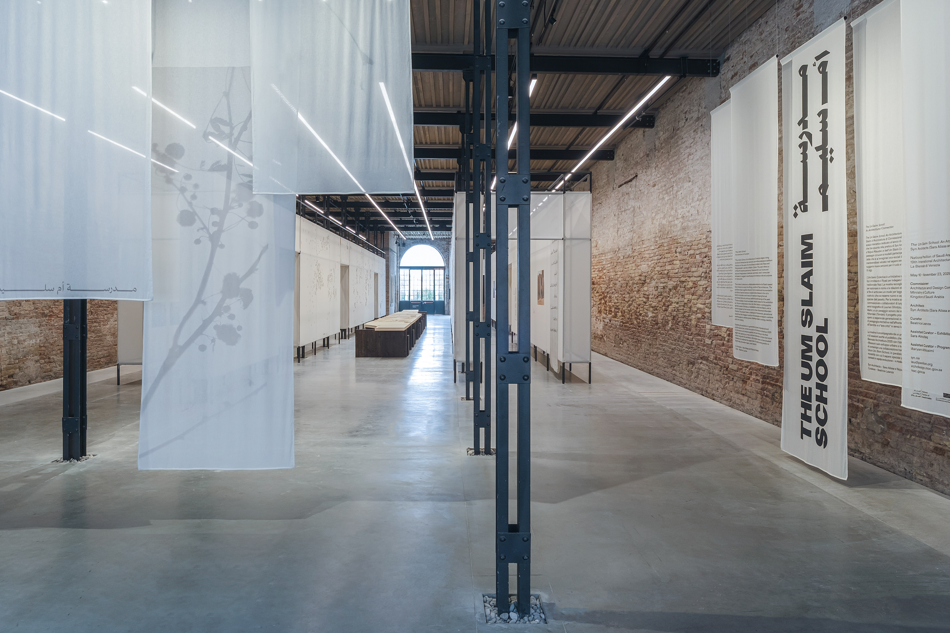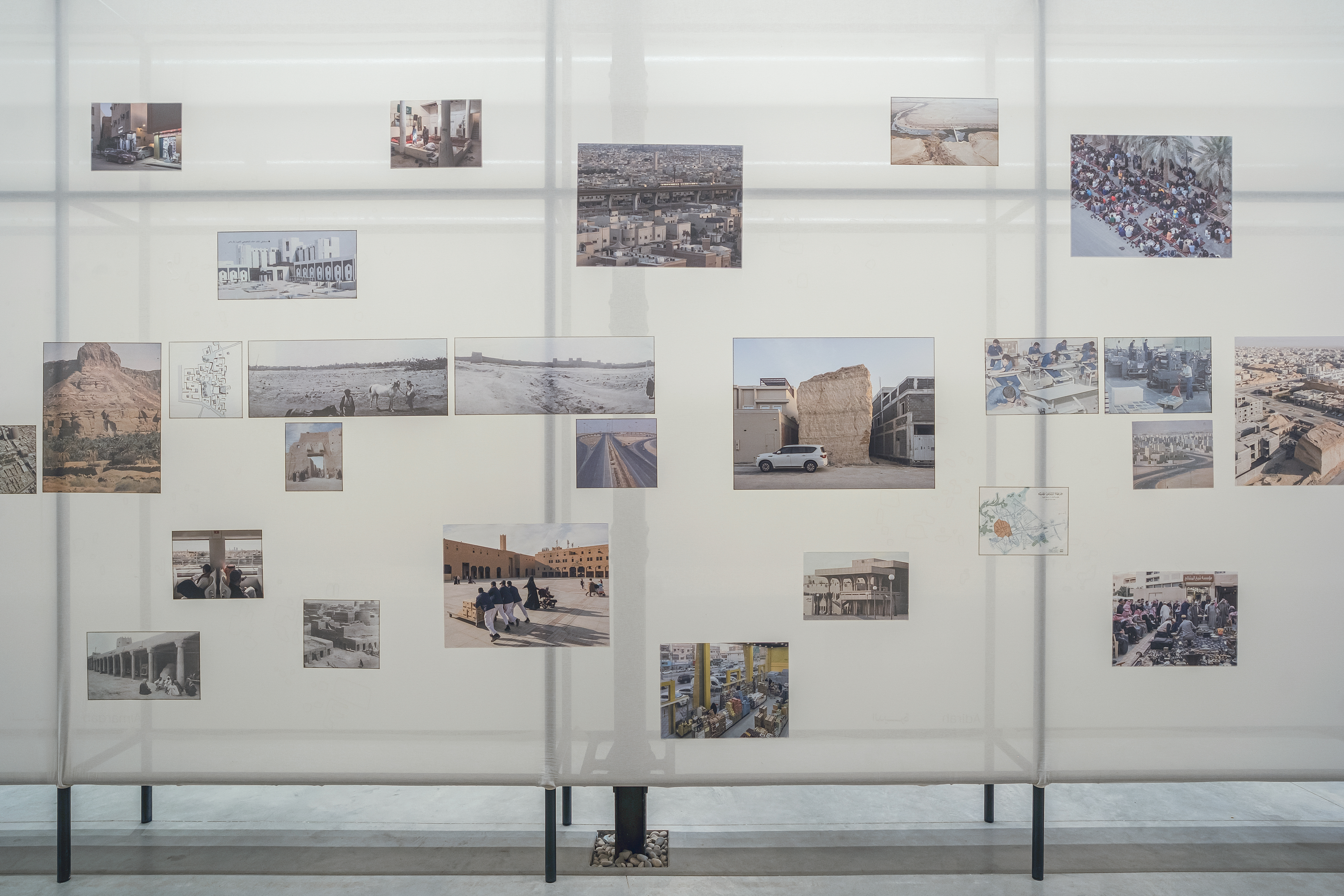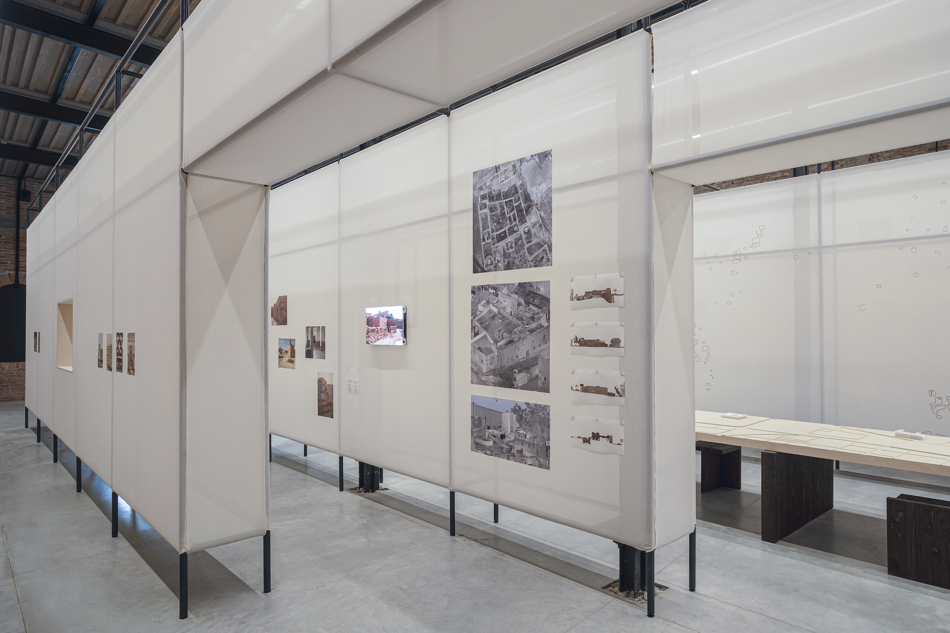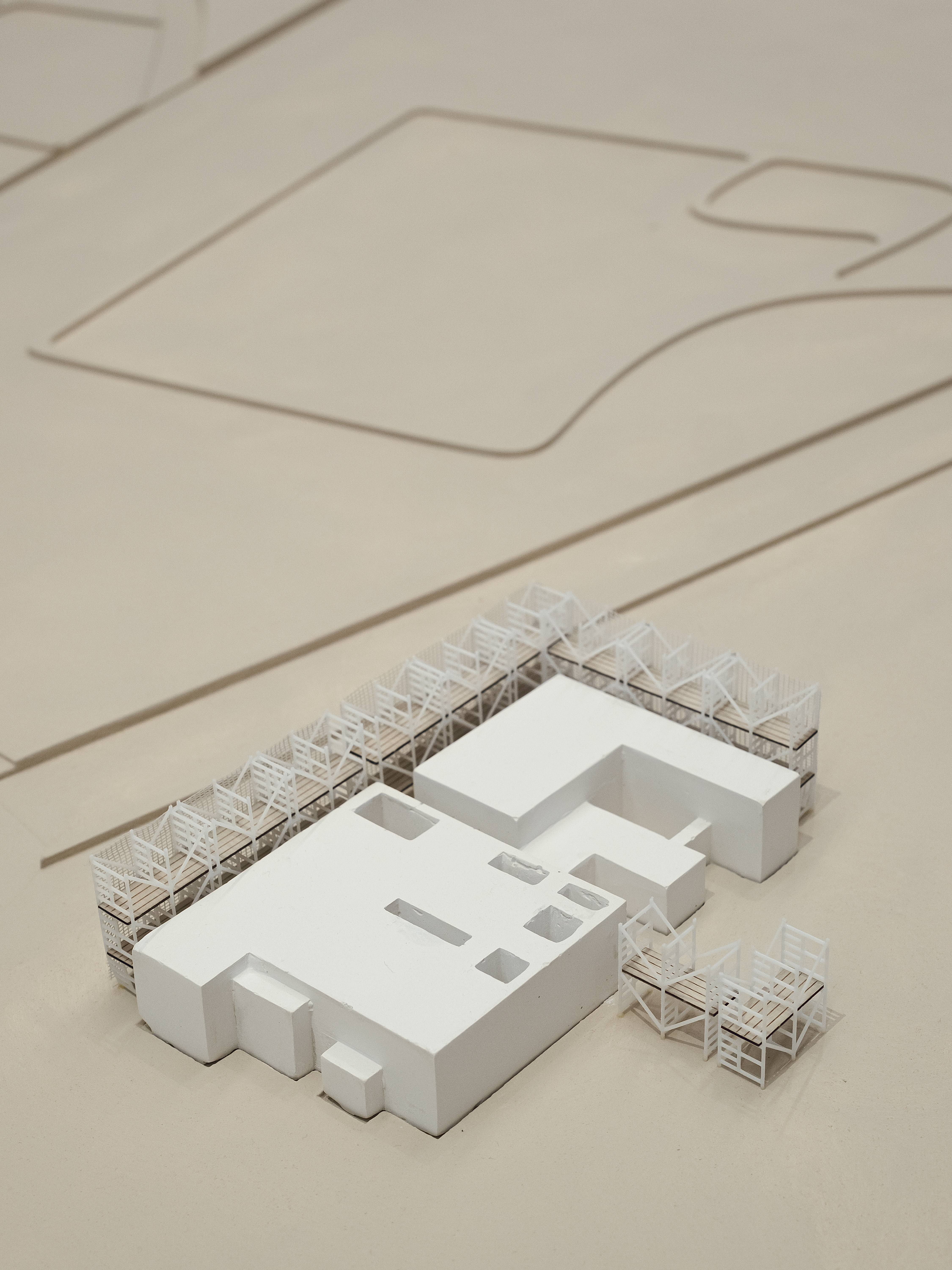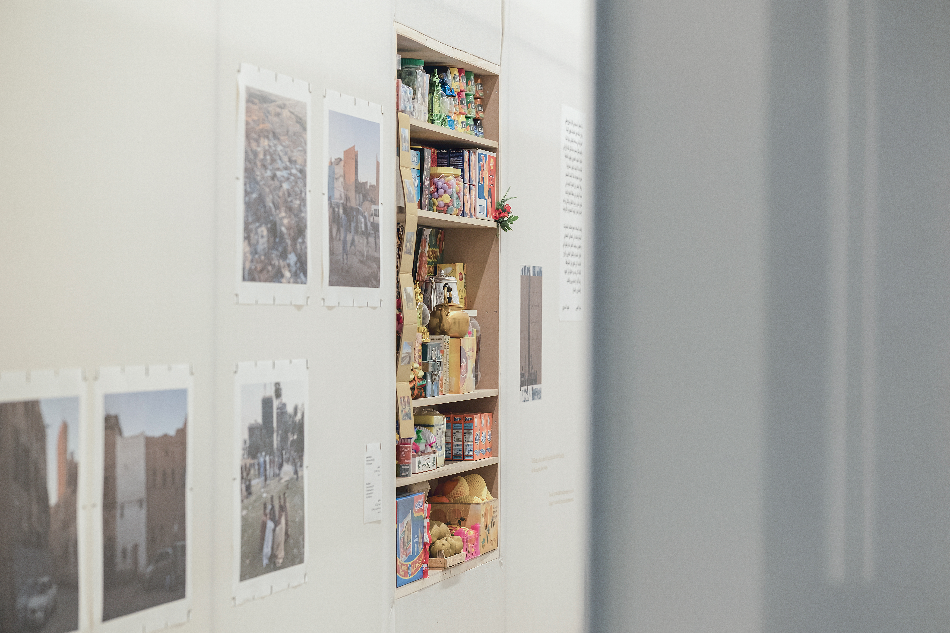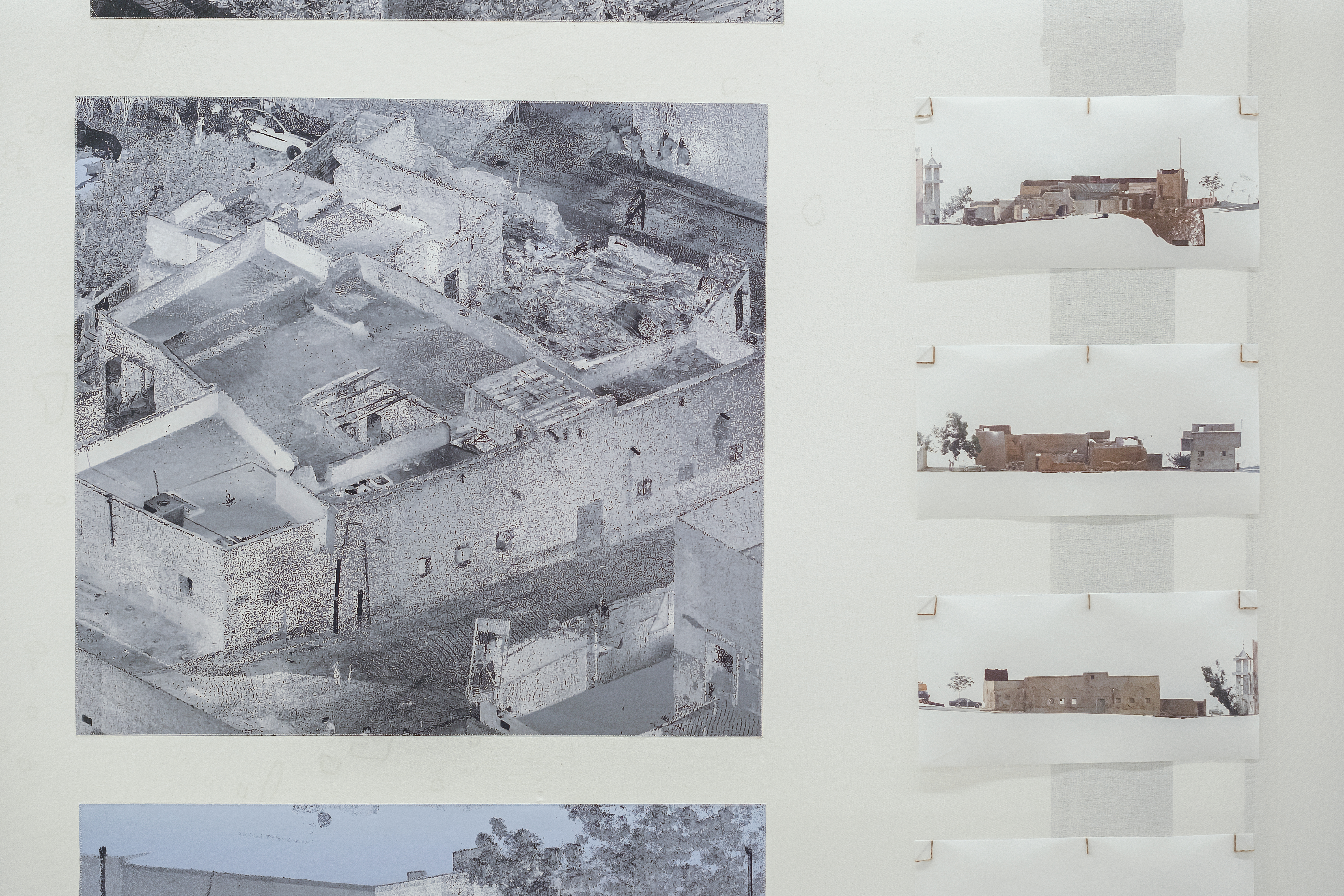The Um Slaim School – An Architecture of Connection
Saudi Arabia at the The 19th International Architecture Exhibition – La Biennale di Venezia 2025
May 10 to November 23
Building on the work of Riyadh-based architectural practice Syn Architects and their collaborative initiative the Um Slaim Collective, The Um Slaim School: An Architecture of Connection will offer an interpretive reflection about the contemporary urban environment of Saudi Arabia and situated spatial practice.
Curated by Beatrice Leanza, assisted by Sara Almutlaq, the participation stages a living archive to launch an alternative pedagogical platform – The Um Slaim School. The project expounds upon the architectural heritage of Riyadh in relation to ecology, identity, and urban-making, advancing how local places of knowledge can address the urgencies of a rapidly evolving world—in Saudi Arabia, the Arab region, and beyond.
Established in 2021 by Syn Architects’ partners Sara Alissa and Nojoud Alsudairi, the Um Slaim Collective pursues methodological and discursive approaches to study the evolution of Najdi architecture in central Riyadh. Through an interdisciplinary rehabilitation of local architectural theories, creative practices, and environmental histories, the collective reframes dominant narratives of accelerated urban expansion within contemporary debates around sustainability and growth. Launched for the Biennale, The Um Slaim School will be an organic evolution of these agential and experimental efforts. To be established in Riyadh, the initiative pilots a generational shift that critically reads the built environment to nurture a new ecosystem for architectural education in Saudi Arabia, fostering transnational dialogue with generational experiences that are similarly engaging practice-led pedagogies and research-centred methodologies.
Throughout the Biennale, a generative program of laboratorial and public sessions led by curator Beatrice Leanza and supported by Maryam AlNoaimi will contribute to and enhance spatial and urban thinking in the region while opening up transnational collaboration to inform the future school.
Taking Riyadh as a case study, the exhibition will feature archival and contemporary imagery, objects, models, writings, and films, inviting audiences to explore, interpret, and question the architectural narratives that shape the everyday. Oral, visual, and experimental documentation will explore the layered stories and relationships embedded in the fabric of the city to become a living archive: both a presentation of ideas, research methods, and architectural propositions, and a congregational space for the program to unfold.
READ MORE at Saudi Pavillion website.
Download the guidebook of the exhibition here.
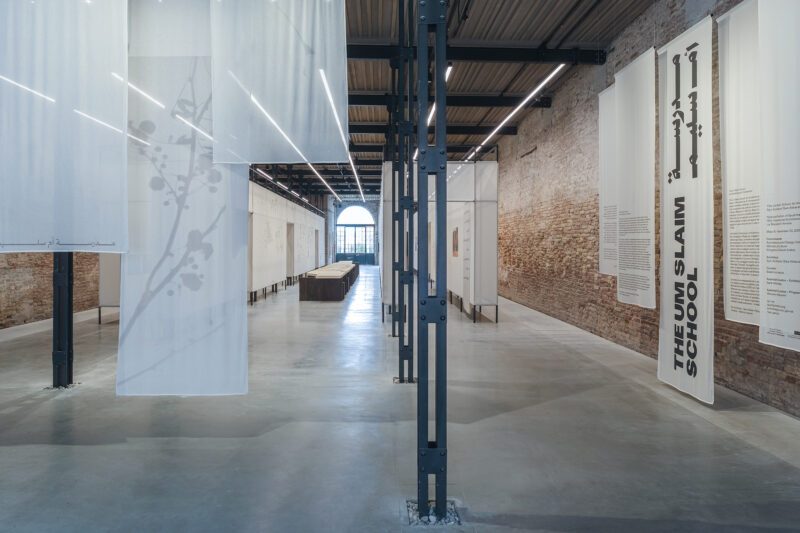
STRUCTURE
The project is constituted of three integral components: the exhibition presented inside the pavilion, a generative public program evolving along the duration of the Biennale, and two publications intended as a proof of concept for concrete application post-Biennale. The focus on collectivity and material expression is translated into the pavilion’s exhibition layout and design: along the central axis of the pavilion a long sculptural table—both an urban map and a gathering place—is sheltered in a ‘building within a building’ volume made of scaffolding and layered textiles of embroidered maps and drawings interspersed with moving images, textual and visual contents.
The exhibition integrates works by Syn Architects’ long-term collaborators, including three new commissions: Mohammed Alhamdan’s immersive sound installation Architectural Frequencies (2025) serves as the sonic underpinning of the exhibition, layering construction sounds with traditional building chants; Maha Malluh’s Tamwenat Addirah (2025) explores the local identity of the Um Slaim neighbourhood through collected market items; and photographer Laurian Ghinițoiu’s present tense (2023–2025) documents the ritualized rhythms of central Riyadh. Alongside these, photography by Mansour Alsofi documents modernist and postmodernist buildings in Riyadh, and a curated selection of historical photographs and archival books trace the city’s urban and architectural evolution.
CREDITS
Commissioner:
Architecture and Design Commission
Ministry of Culture
Kingdom of Saudi Arabia
Architects:
Syn Architects (Sara Alissa and Nojoud Alsudairi)
Curator:
Beatrice Leanza
Assistant Curator – Exhibition
Sara Almutlaq
Assistant Curator – Program
Maryam AlNoaimi
Collaborators:
Mohammed Alhamdan (7amdan)
Mansour Alsofi
Laurian Ghinițoiu
Maha Malluh
Visual and Graphic Design:
bytwo
Editor:
Ahmad Makia
Project Lead:
Aimes
Exhibition Production and Management:
We Exhibit
Communications Partner:
Send/Receive
